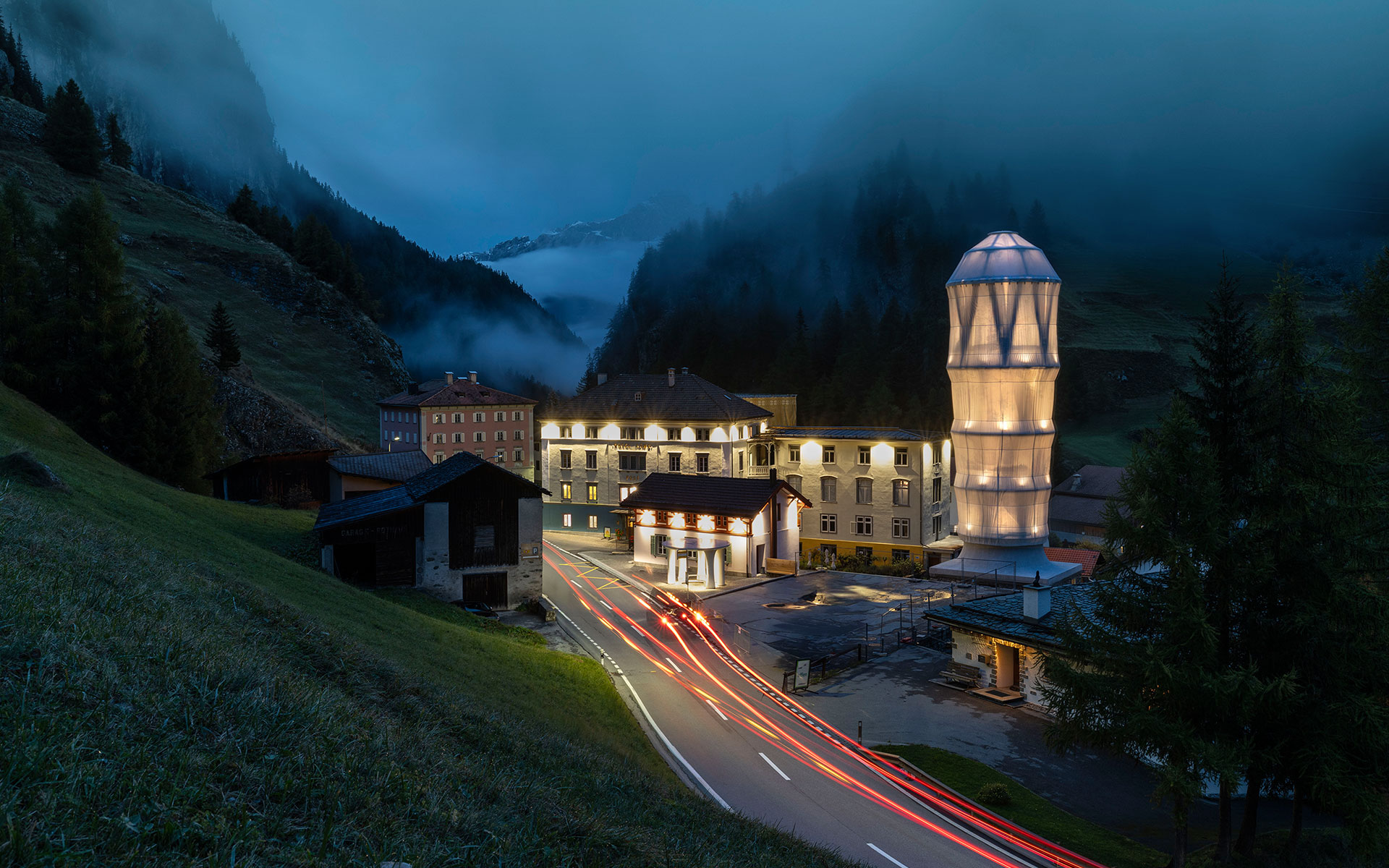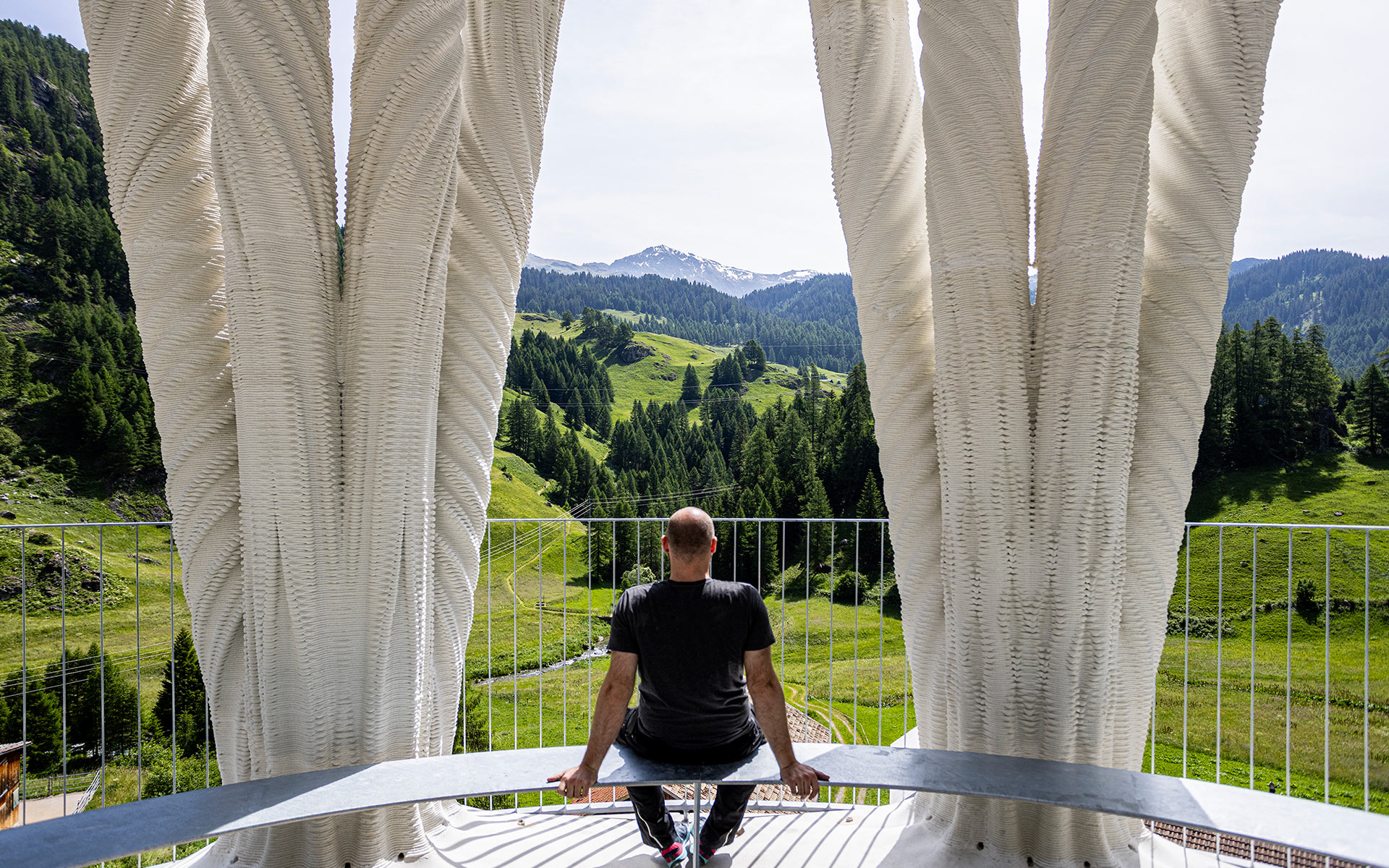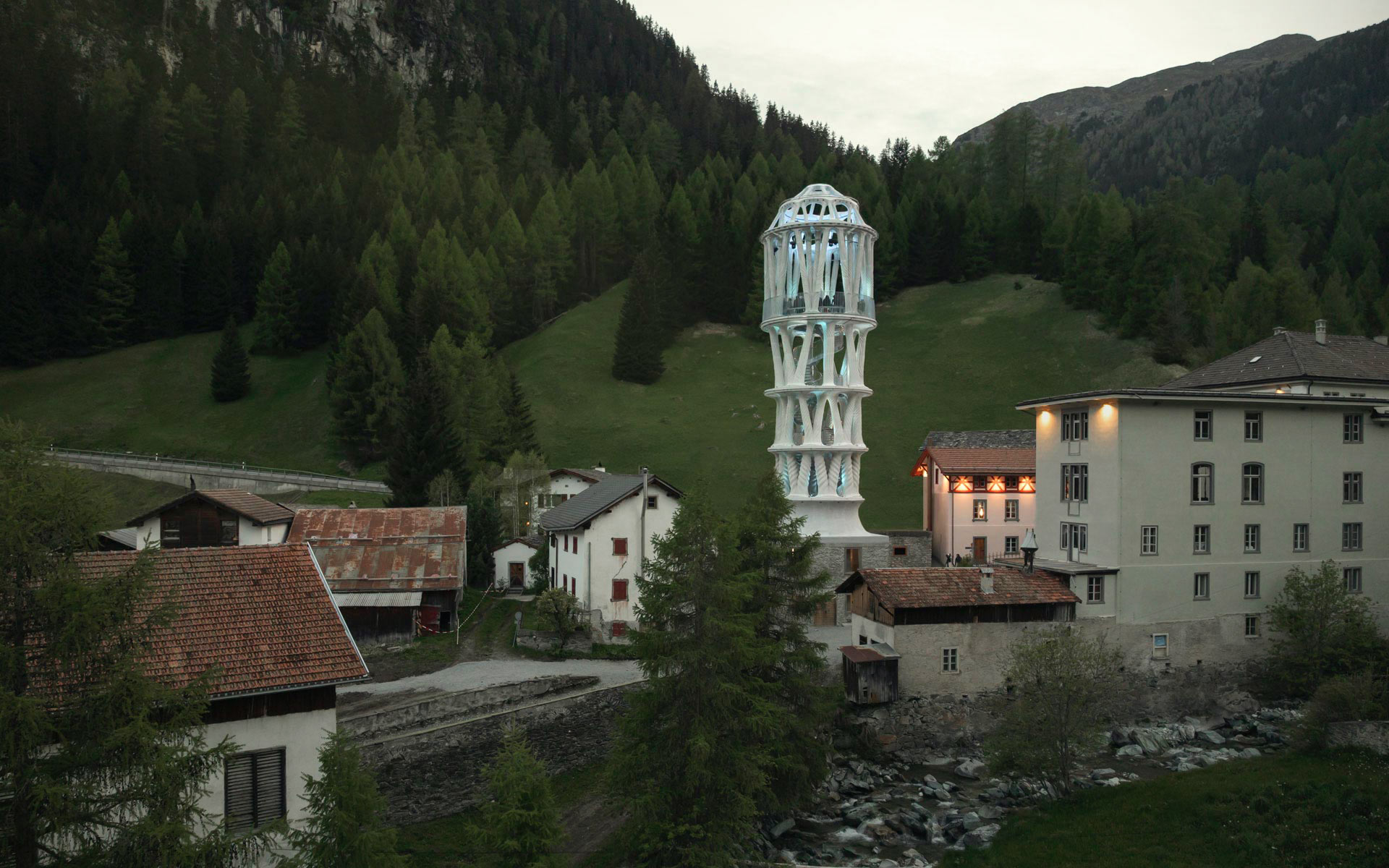Tor Alva (The White Tower), Mulegns
Tor Alva (“The White Tower”), the world’s tallest 3D-printed building, was officially unveiled on May 20th, 2025 in the Alpine village of Mulegns, Switzerland. A helicopter dramatically lifted the protective membrane off of the 30 meter tall tower, revealing the computationally designed, 3D-printed concrete structure to the public for the first time. Designed by Michael Hansmeyer and Benjamin Dillenburger with ETH Zurich for the Origen Cultural Foundation, Tor Alva reimagines Mulegns’ cultural legacy through groundbreaking architecture. Functioning as both a beacon for the village and an immersive performance space, it is crowned by a cupola theater enveloped in a forest of filigree branching columns—a breathtaking venue above the village rooftops.
With its spectacular architecture and ground-breaking technology, Tor Alva demonstrates the possibilities that computational design and digital fabrication offer the fields of architecture and construction. Beyond economic and ecological advantages, these technologies enable an elaborate, non-standard architecture with a rich variety of forms, allowing for visually captivating structures with an unprecedented level of intricate detail and a distinctive architectural expression.
Symbiosis of Art and Research
The project fulfills a dual mission: creating a one-of-a-kind performance space where architecture, culture, and science intersect, while revitalizing a village facing structural challenges. It also showcases ETH Zurich’s pioneering research in digital construction, advancing methods that foster richer, more sustainable built environments.
Tor Alva pioneers the use of 3D-printed structurally-reinforced concrete, enabling a distinctive architectural form characterized by 32 unique 3D-printed columns. Each column is articulated with a bold array of forms and intricate ornamentation at multiple scales, giving the structure an enigmatic, otherworldly presence. The White Tower evokes the craftsmanship of the Baroque master builders of Grisons, forging a bridge between the traditions of the past and the innovations of the future.
Explore the Project
The following sections showcase Tor Alva's architecture and design, its 3D concrete printing research, its construction and assembly process, and list facts & figures about the project.
Architecture and Design
Computer-aided design of the White Tower
Research
3D concrete printing and digital fabrication at ETH Zurich
Construction
Prefabrication, building process and assembly
Facts & Figures
Technical details, project partners and press coverage










